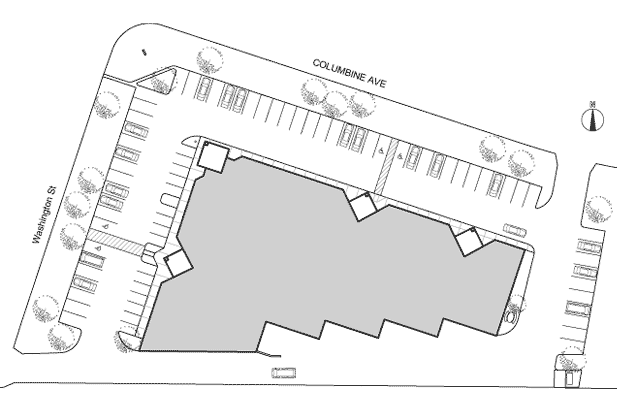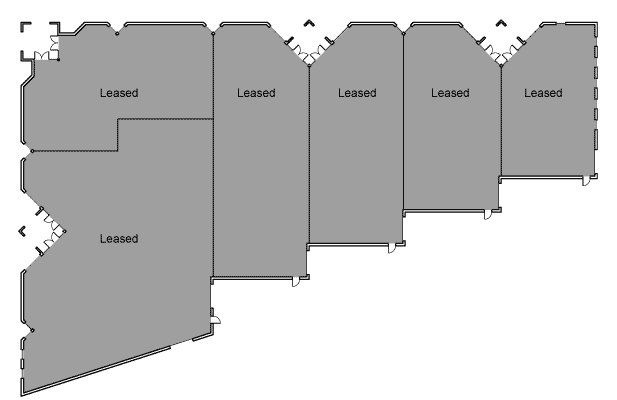Site & Floor Plan
8804 Washington St NE
Site Plan
Parking and Traffic Circulation
- Over 125 oversized parking stalls
- Great traffic circulation with 24′ minimum drive aisles in parking areas
Site and Building Exterior Features
- Outdoor patio areas at both buildings
- Full ADA compliance
- Signage – Monument sign and building signage

Floor Plan
- Attractive building exterior provides a professional image
- Retail and office space available
Building Access
- Individual suite front entry door
- Fiber optics available
Energy Efficiency and Employee Comfort
- Energy saving U/V reflecting window glazing for energy savings
- Combination gas heat/refrigerated air conditioning units
- Energy saving R-40 roof and R-23 wall insulation
- Generous window & storefront
- Occupancy sensor controlled lighting
- Energy saving electronic ballast, prismatic lens office lighting
- Energy conserving dual mode setback thermostats
- Internal fresh air exchange with energy saving economizers on all HVAC equipment
- Energy Star certified

Security
- Full automatic sprinkler system protection
- Security prewired rough-in at all suites
- 2N construction: masonry, steel, concrete
- Exterior pole lights and building light fixtures illuminate all building access points, drive aisles and parking areas
![]()
Leasing Information
Sycamore Associates LLC
Ph: (505) 345-5075
Fax: (505) 345-5059
Michael Leach, Qualifying Broker
mdl@sycamore-associates.com
Greg Leach, Associate Broker
greg.leach@sycamore-associates.com
